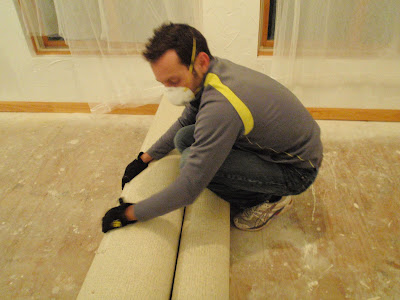Well, it has officially begun! A while back (about a month to be exact, boy my cheeks are red!) we asked for help and ideas on what we should do with this sort of awkward room. We got a lot of great ideas, most people told us we should split up the space and use some for sitting and some for storage. We also learned that our space is similar to that of Sleeping Porches and drew some ideas and inspiration from there. We are feeling pretty comfortable (finally) with our idea for this space. So it was time to get started!
I have to mention, we are breaking the cardinal rule of all home rennovations, don't start more than one project at a time (especially if you are living in the home). We learned this rule the hard way when we first moved in and tried to demolish the place all at once, it was chaos! We are finishing up with our Mini Bathroom Project as well (we went with lighter blue, thanks for the comments to help us decide! The fun new pictures are soon to come), which isn't that chaotic, but just had to call out that there is a bunch of things going on in our house now (plus Christmas, eeeek!).
Our starting point for this room is the floor. We didn't want to have carpet in this space since it has such a light airy feel. We decided we want to put wood flooring in that goes with the rest of our house. Rolling, rolling, rolling...
I thought this was hilarious, instead of asking for help, Alex thought this was a more effective way to keep the other end rolled.
This was what he was trying to end up with, so I guess it worked.
Then, the other end...
And finally, out they went!
We went to the ol' Home Depot to check out some wood flooring options. We found this wood laminate floor for a very reasonable price, and it matched the rest of our real hardwood floors pretty well. If anyone out there has advice about installing laminate wood flooring please let us know. We aren't that familiar with them but Alex is certain that it's a job he can handle. Obviously know they aren't as fancy (or pricey) as the real hardwood floors but we think it will fit our sunroom/closet/sitting room/sleeping porch quite nicely.
So we have a blank slate now to start working on. I will follow up with the room plan in the next Spare Room blog!
















I just recently started reading your blog and I love what you have done with your house! I cannot wait to see what you do with this unique space. Love the floor choice it will look great in there.
ReplyDeleteIs the floor click and lock (that is what I have)? The laminate floor is easy to install. The cuts are what take the time. Make sure you get the recommended underlayment. It helps cushion the floor. Let me know if you have questions. I just had to take mine up to piece in a new area.
ReplyDeleteI've heard that it's pretty easy to install too. I'm really looking forward to seeing what you come up with!
ReplyDeleteSarahx